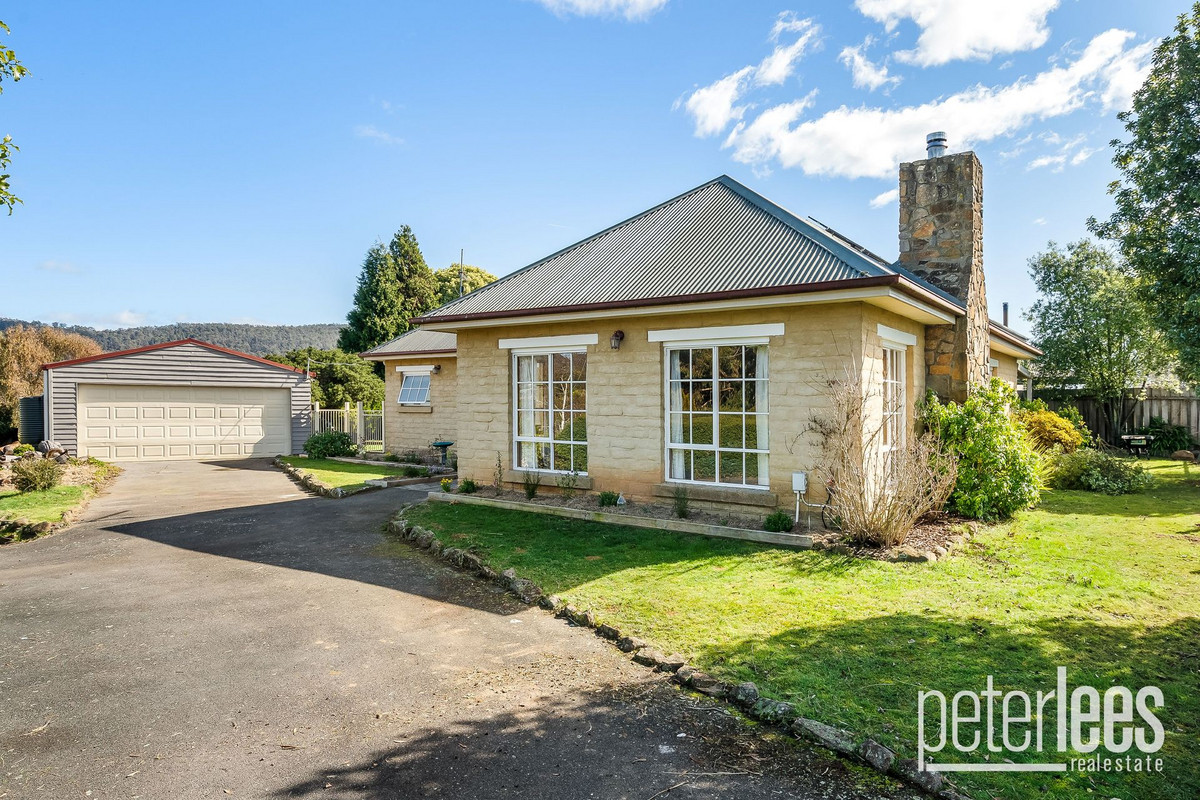Sold
18 Baker Court, Blackstone Heights TAS 7250
4 Bed
2 Bath
2 Car
1514 m²
177 m²
18 Baker Court, Blackstone Heights TAS 7250
4 Bed
2 Bath
2 Car
1514 m²
177 m²
Another Property SOLD SMARTRE by Peter Lees Real Estate
Situated in the ever-popular suburb of Blackstone Heights, this 4-bedroom, 2-bathroom home sits proudly on a generous 1,514m² block. Built from solid mud brick, the home exudes warmth and character, while the thoughtful interior design ensures comfort for the whole family.
Upstairs, you'll find the master suite, complete with its own ensuite and walk-in wardrobe, offering a private retreat away from the rest of the home. The kitchen has been tastefully updated with a dedicated space for a large french-door fridge, plus a functional island bench with storage underneath.
The expansive living area is the heart of the home, kept cosy year-round by a reverse-cycle heat pump and an operational wood fire. Outside, the property is well set up with a double garage featuring electric doors, plenty of yard space for pets or children, and a brand-new front fence with gate for peace of mind.
Lifestyle is a true highlight here. Just an 8-minute drive away is the Country Club and Casino, along with the golf course and state-of-the-art driving range for golf enthusiasts. Daily conveniences are also close by, with an IGA just 4 minutes away and Woolworths only 8 minutes from your door. On warmer days, Lake Trevallyn is within walking distance-perfect for a swim, paddle, or a relaxing day outdoors.
This is a property that truly suits all lifestyles - whether you're looking for space for the family, room for pets, or simply a comfortable home in a prime location. The moment you step inside, you'll feel right at home.
*Peter Lees Real Estate has used a variety of sources to obtain information relating to this property. We believe all are reliable sources and have no reason to doubt the accuracy of the information, however we cannot guarantee it. Prospective purchasers are advised to make their own enquiries.
Boundary lines are indicative only.
Location


